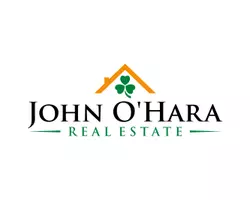4208 Harrison ST Anchorage, AK 99503
5 Beds
4 Baths
4,032 SqFt
UPDATED:
Key Details
Property Type Multi-Family
Listing Status Coming Soon
Purchase Type For Sale
Square Footage 4,032 sqft
Price per Sqft $145
MLS Listing ID 25-4582
Bedrooms 5
Full Baths 3
Half Baths 1
Construction Status Existing Structure
Originating Board Alaska Multiple Listing Service
Year Built 1964
Annual Tax Amount $8,078
Lot Size 7,000 Sqft
Acres 0.16
Property Description
The main unit features soaring 12-foot vaulted ceilings, open-concept living space, and designer finishes including floating under-lit shelves, a wood stove, and an inviting living room swing. Beautiful kitchen with butcher block counters, new stainless fridge and other modern appliances, and custom lighting invites hosting or long-term living. French doors lead to a private fenced yard with a hot tub, fire pit, lush flower garden, mature trees, and a great space to entertain. The oversized primary suite includes a bay window, walk-in closet, and en-suite vanity area, while a second bedroom and dedicated office space round out the upstairs unit. Downstairs has access to unfinished basement - a perfect setup to create another unit, in-law suite, workout space, movie room or added storage/workshop space.
The second unit, a beautifully remodeled 2-bedroom/1-bath, features updated flooring, tile accents, modern lighting, new countertops and backsplash, and its own private yard with a large storage shed and a separate driveway - a turnkey rental.
Located in a desirable and established neighborhood, within 10 minutes to the Ted Stevens Anchorage International Airport, close to midtown shopping and dining and right off Minnesota Drive and W Tudor Rd, this duplex offers excellent tenant appeal and housing flexibility. It previously operated as a triplex, with the basement unit functioning as additional rental. Whether you are house-hacking, growing your portfolio or would like to have a great home with lots of space, this property checks every box.
Location
State AK
Area 10 - Spenard
Zoning R2M - Multi Family Residential
Direction Tudor - North on Harrison - West on 43rd - home is on the right. Minessota - 43rd - home on the left
Interior
Heating Baseboard, Natural Gas
Flooring Luxury Vinyl Plank, Tile, Carpet
Exterior
Parking Features None
View Partial, Territorial
Roof Type Bitumen/Torch Down,Rubber
Topography Gently Rolling,Sloping
Building
Lot Description Gently Rolling, Sloping
Lot Size Range 0.16
Sewer Public Sewer
New Construction No
Construction Status Existing Structure
Schools
Elementary Schools Willow Crest
Middle Schools Romig
High Schools West Anchorage
Others
Tax ID 0102133600001
Acceptable Financing AHFC, Cash, Conventional, FHA, VA Loan
Listing Terms AHFC, Cash, Conventional, FHA, VA Loan






